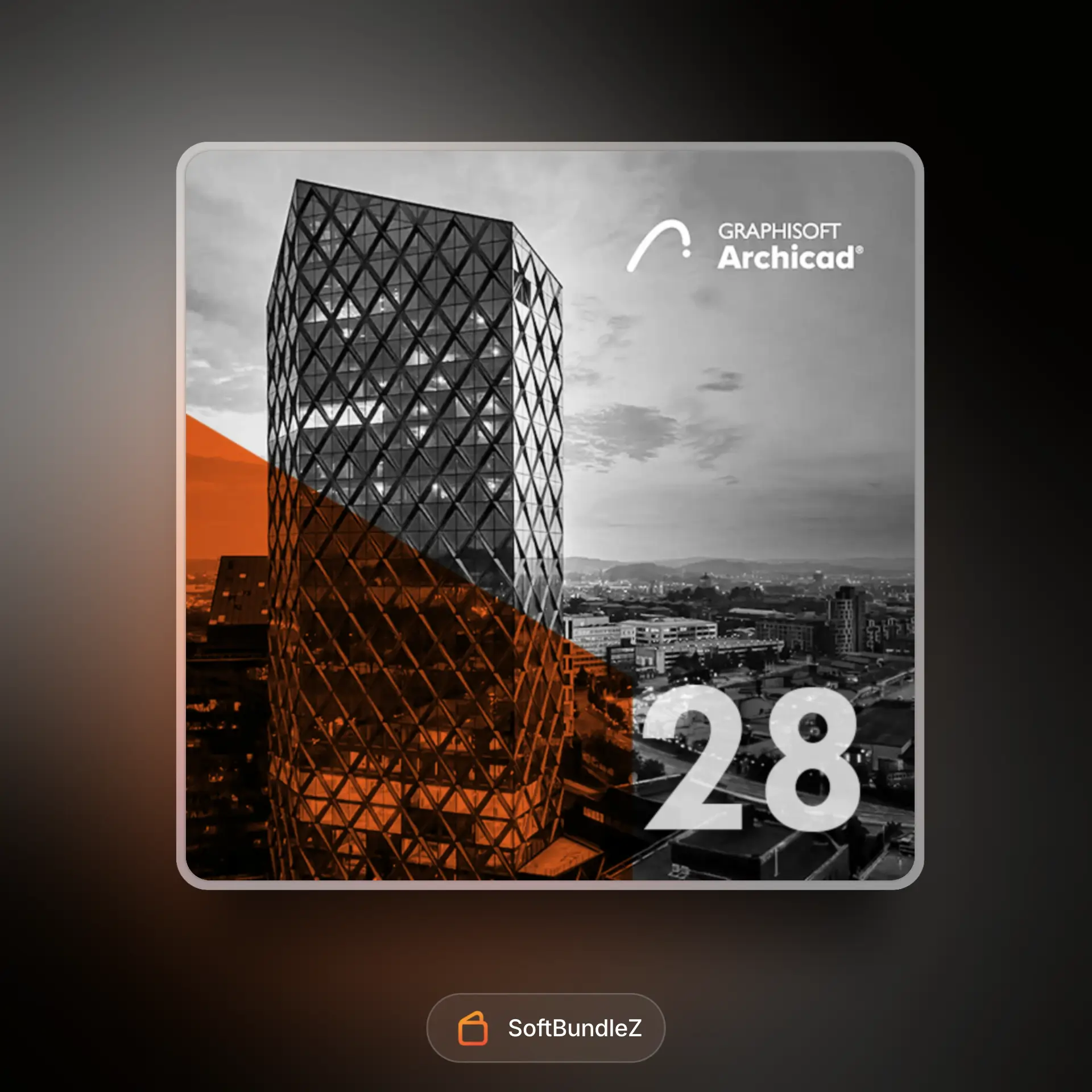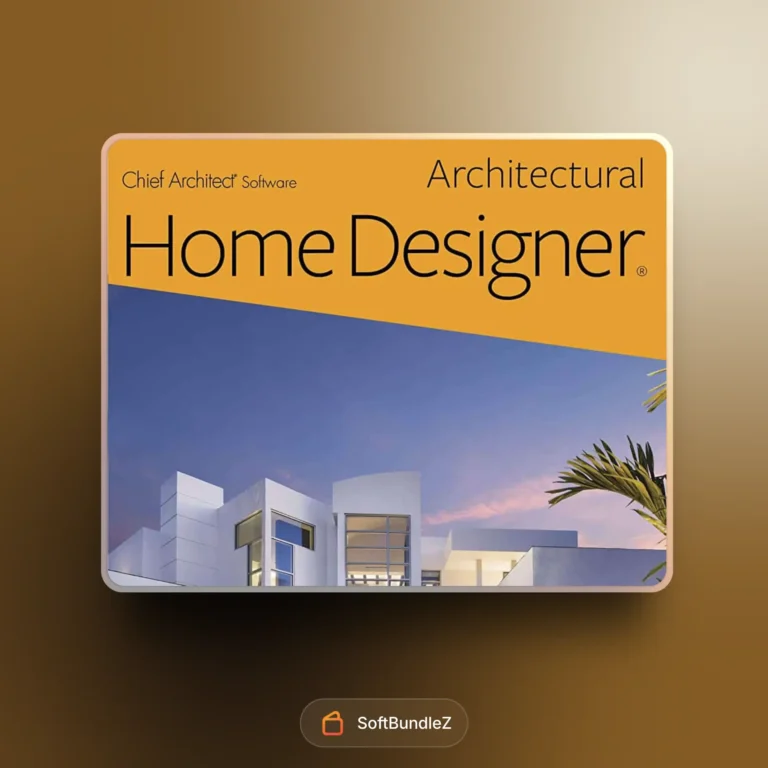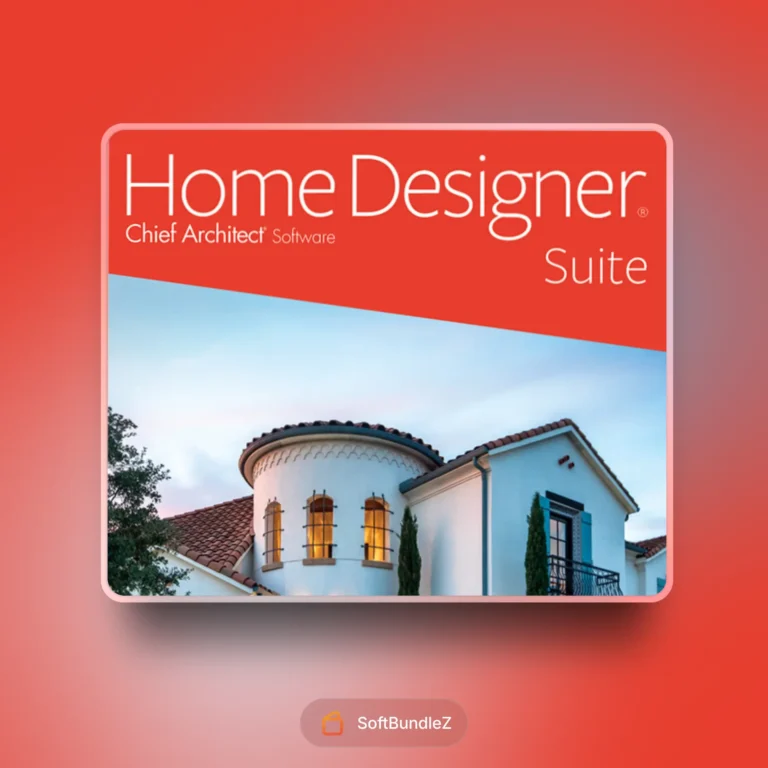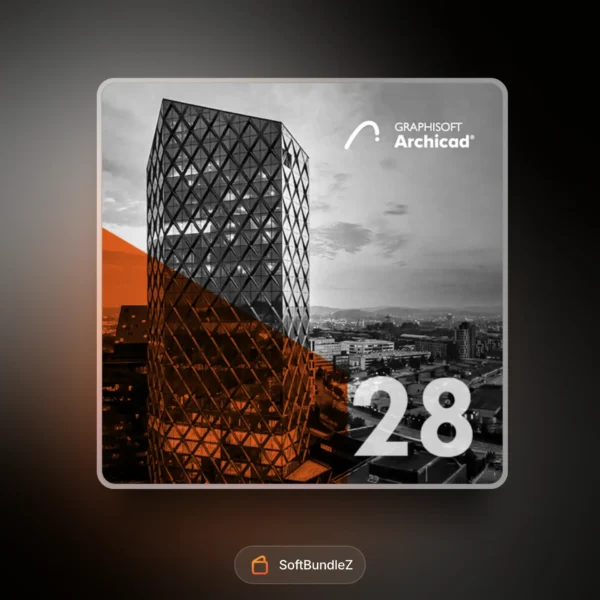Graphisoft ArchiCAD 28
Enjoy a 15% discount on your first order
softbundlez15
$99.99
-
 Fast Digital Delivery
Fast Digital Delivery
No delays, instant access.
-
 Reliable Customer Support
Reliable Customer Support
Support you can rely on.
-
 Safe & Simple Payments
Safe & Simple Payments
Smooth, secure checkout.
Payment Methods:
Description
Graphisoft ArchiCAD 28 is a leading Building Information Modeling (BIM) software solution, empowering architects and designers to create stunning, intelligent, and sustainable buildings. 🏗️✨ From conceptual design through to construction documentation, ArchiCAD 28 offers a comprehensive and intuitive environment for innovative architectural workflows.
Key Benefits & Features
- Intuitive BIM Authoring: Design with intelligent building components (walls, slabs, windows, doors, etc.) in a 3D environment, with automatic generation of 2D plans, sections, elevations, and details. It’s BIM made easy! 👍
- Enhanced Design Options: Explore and present multiple design alternatives within a single project file, making it easier to collaborate with clients and make informed decisions.
- AI-Powered Visualization Tools: Leverage integrated AI to quickly generate conceptual images and explore design variations, helping to communicate ideas more effectively. (Features like AI Visualizer if present in v28).
- Integrated Design & Analysis: Perform early-stage energy analysis, structural analytical model creation, and other simulations directly within ArchiCAD for more informed design choices. 🌱
- Seamless Collaboration & OpenBIM: Work effectively with consultants and other stakeholders using industry-standard formats like IFC, BCF, and direct links to various structural and MEP applications. Teamwork makes the dream work! 🤝
- Parametric Object Creation: Easily create custom parametric objects and library parts with graphical editing tools like PARAM-O, without needing to write complex code.
- Stunning Visualizations: Produce compelling architectural renderings, animations, and interactive presentations with built-in rendering engines (like Cineware) and connections to popular visualization software.
- Robust Documentation Tools: Generate comprehensive and accurate construction documentation, including detailed drawings, schedules, and quantity take-offs, directly from your BIM model.
- Focus on Sustainability: Access tools and workflows that support sustainable design practices, including integrated energy evaluation and connections to eco-design tools.
- Improved User Experience: Benefit from ongoing enhancements to the user interface and workflows, designed to make your design process smoother and more efficient. (Look for specific UI updates in v28).
Why Use Graphisoft ArchiCAD 28?
- Architect-Focused Design: Developed by architects for architects, with tools and workflows that intuitively match the architectural design process.
- Powerful BIM Capabilities: Go beyond 2D drafting to create intelligent 3D models that contain valuable building information.
- Enhanced Collaboration: Facilitates smoother teamwork and data exchange with extended project teams using open standards.
- Time-Saving Automation: Automate the creation of drawings, schedules, and reports, reducing manual effort and errors.
- Design Freedom: Offers flexible tools that support creative exploration from conceptual design to detailed modeling.
Who Is It For?
- Architects & Architectural Firms: The primary audience, for designing residential, commercial, institutional, and public buildings. 🏛️
- Interior Designers: Useful for detailed interior modeling, space planning, and creating visualizations.
- Urban Planners: Can be used for larger-scale site modeling and urban design projects.
- BIM Managers & Coordinators: For managing BIM projects, coordinating models, and ensuring data integrity.
- Students of Architecture & Design: A leading BIM tool taught in architectural education programs worldwide.
Use Cases
| Scenario | How Graphisoft ArchiCAD 28 Helps |
|---|---|
| Designing a New Residential Home | Create detailed 3D models, generate floor plans, elevations, sections, and realistic renderings for client presentations. |
| Large-Scale Commercial Project | Manage complex building information, collaborate with structural and MEP engineers using OpenBIM, and produce comprehensive construction documents. |
| Sustainable Building Design | Perform early-stage energy analysis, integrate sustainable materials, and design for optimal building performance. |
| Renovation & Restoration Projects | Model existing structures and accurately plan and document renovation work within the BIM environment. |
System Requirements (General for ArchiCAD 28)
| Component | Recommended Specification (Windows) | Recommended Specification (macOS) |
|---|---|---|
| Operating System | Windows 11 (64-bit), Windows 10 (64-bit) version 1809 or later | macOS 13.0 (Ventura) or later (macOS 12.x supported but not recommended) |
| Processor | 64-bit processor with four or more cores (e.g., Intel Core i7/i9, AMD Ryzen 7/9) | Apple Silicon (M-series) or 64-bit Intel processor with four or more cores |
| RAM | 16 GB or more (32 GB+ recommended for complex, detailed models) | 16 GB or more (32 GB+ recommended for complex, detailed models) |
| Hard Drive Space | 5 GB or more is required for the installation, 10 GB or more per active project (SSD recommended) | 5 GB or more is required for the installation, 10 GB or more per active project (SSD recommended) |
| Graphics Card | Dedicated graphics card with OpenGL 4.5 support, 4GB+ VRAM (e.g., NVIDIA GeForce RTX series, AMD Radeon RX series) | Dedicated graphics card with Metal support, 4GB+ VRAM (or Apple Silicon integrated graphics) |
| Display | Resolution of 1920 x 1080 or higher (4K recommended) | Resolution of 1920 x 1080 or higher (Retina display recommended) |
Final Thoughts
Graphisoft ArchiCAD 28 continues to be a powerhouse in the world of BIM, offering architects a sophisticated yet intuitive platform to design and document buildings of all types and sizes. Its focus on seamless workflows, collaboration, and sustainable design makes it an excellent choice for forward-thinking architectural practices. Build smarter, not harder! 🚀





















projectzero_001 –
pzero001@bimspace.com